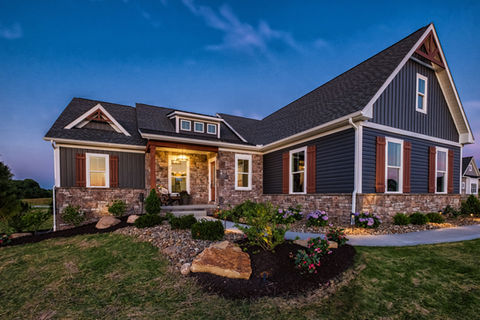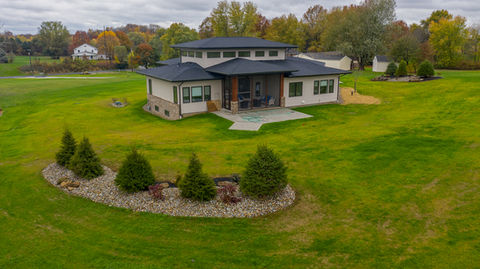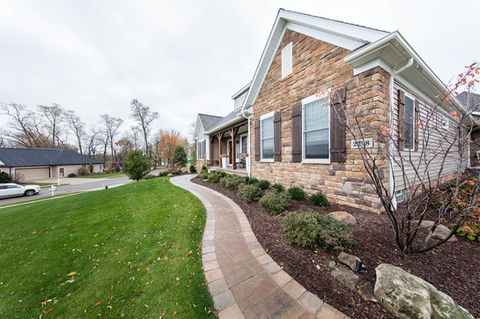Design Inspiration
Napholz Lakehouse
-
2024 Building Industry Association - House of the Year Award Winner!
-
Featured in the 2020 BIA Summer Parade of Homes
-
2250 Sq. Ft. of finished Living Space All On One Level
-
3 Bedrooms or Flex Space & 2-1/2 Baths
-
Fabulous Master Suite with Custom Ceiling Trim, Unique Porcelain Shower and Large Walk-in Closet
-
Open Kitchen with Center Island Quartz Counters and Separate Beverage Station for Entertaining
-
Cathedral Ceiling over the Kitchen & Great Room with Custom Cedar Beam and Accent Lighting
-
Convenient Laundry with Access from the Master Closet
-
Enclosed Rear Porch with Gas Fireplace, Scenix Screen System & Shiplap Wall Accents
Kathy's Cottage
The Brookshire
-
2848 Sq. Ft. of finished Living Space on Two Floors
-
Open Concept Great Room & Kitchen with 10' Ceilings
-
Secluded 1st Floor Master Suite with Huge Custom Tile Shower & Walk-in Closet
-
Fabulous Kitchen with Large Center Island, Quartz Countertops & Stainless Appliances
-
First Floor Laundry and Mud Room with Locker Storage off the 3-Car Garage Entrance
-
Custom Bi-Parting Barn Doors at Entrance to the Private Home Office
-
3 Bedrooms on the 2nd Floor with a Unique Shared Bath, Loft & Activity Room
-
Covered Rear Porch with Decorative Concrete and Wood Plank Ceiling
Mickley Residence
-
2675 Sq. Ft. 1-1/2 Story Custom Contemporary
-
1st Floor Private Owners Suite with Tile Shower
-
Open Kitchen with Center Island and Quartz countertops
-
2-story Great Room Ceiling with Transom windows for panoramic view
-
Private 1st Floor Guest Suite
-
Screened Rear Porch
-
3-Car Angled Garage with Hot & Cold Water and fully Insulated
-
2nd Floor Bonus Room with Full Bath
Newlon Residence
-
2230 Sq. Ft. of finished Living Space All On One Level
-
3 Bedrooms or Flex Space & 2 Full Baths
-
Luxury Owners Suite with Large Tile Shower and Freestanding Soaking Tub
-
Gourmet Kitchen with Gray Shaker Style Cabinets and Quartz Counters
-
Cozy Family Room that opens to a Covered Deck Overlooking a Private Lake
-
Private Dining area with Custom Cedar Beam Accents
-
Quiet Office or Exercise Space with Access to Rear Deck
-
Walk-out Lower Level with lots of Storage or Extra Space to Finish Later
Werstler Residence
-
2800 Sq. Ft. of finished Living Space All On One Level
-
Private Guest Suite with 2 Bedrooms and Full Bath
-
Secluded Master Suite with Custom Tile Shower and Huge Walk-in Closet
-
Fabulous Open Kitchen with Large Center Island, Butler Pantry & Stainless Appliances
-
Cathedral Ceiling over the Kitchen & Great Room with Custom Built-ins
-
Convenient Laundry with Access from the Master Closet
-
Mud Room with Separate Entrance from a Side Porch
-
Covered Rear Porch with Paver Patio and Professional Landscape

















































































